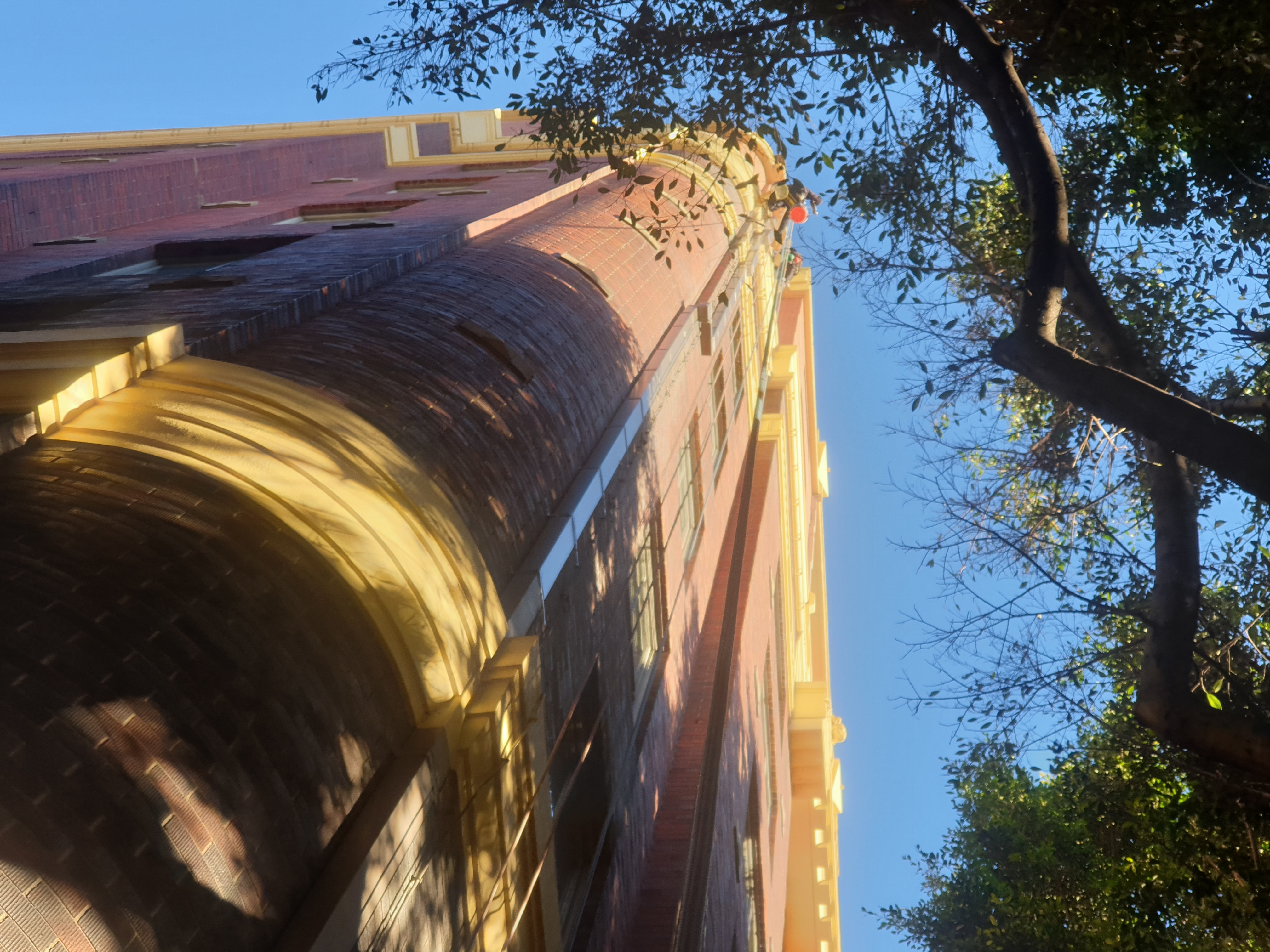The Goldsbrough was designed as a wool store by William Pritchard and was built by the Stuart brothers in 1883. Although the exterior highlighted the conservative Victorian values of the day, the interior was modern and featured hydraulic goods and passenger lifts and a sawtooth glazing roof with ground glass that provided glare-free viewing area.
In 1924, three floors were added to the Goldsbrough, then in 1935 it caught fire and burned for almost two weeks. The building was restored by it’s original builders, Stuart Brothers, who kept to the original exterior plan.
The restored Goldsbrough continued to function as a wool store until the 1890s. Besides the vast storage areas, it housed a café and a well-lit viewing area on the top floor.
In 1995 this heritage building was converted to apartments, with the addition of four floors. While the exterior remains true to the original design, the centre is an atrium with eye-opening views form all floors and the penthouses have spectacular views.
The lanolin-aged hardwood floors, impressive wooden beams and 12-foot ceilings retain the buildings unique character and atmosphere.
In 2014, TOR was contracted to conduct repair and restoration work to the Goldsbrough in order to restore its historic beauty and ensure the building remains as a living part of Sydney's history for many years to come.
These works included;
- Painting of the facade and interior walls
- Building consultancy
- Bringing the building up to current fire rating standards
- Removal and replacement of internal window frames and corbelling
- Replacement of down pipes
- Repairs to the roof
- Window cleaning
These works were completed by TOR with minimal disruption to the residents and allowed the hotel to continue running at full capacity whilst the works were completed. Had the works been completed by a company using traditional access methods such as scaffolding, the cost to the building would have been far greater and the disruption to residents and businesses would have been considerable.



